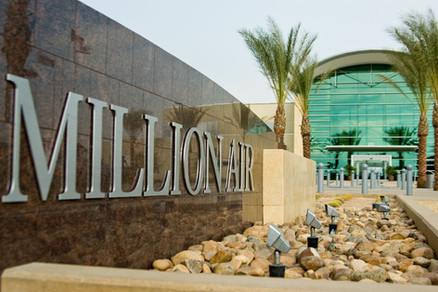
San Bernardino International Airport
KSBD FBO and Customs Facility
San Bernardino, California
The existing customs facility at the San Bernardino International Airport was redesigned to accommodate a new fixed base operator (FBO) and consists of a newly redesigned building along with its adjacent pad improvements, executive terminal, office space, and hanger. The project rehabilitated a blighted brown-field site on a portion of the decommissioned Norton Air Force Base in the City of San Bernardino.
Winner of the 2010 American Society of Landscape Architects (ASLA) Merit Award ADG prepared the schematic design, design development, and construction documents for landscape improvements including pedestrian hardscape, site amenities and planting and irrigation of all planter areas occurring within the project area. The landscape, designed to reflect the clean lines and minimalist projection of the new buildings, include a limited plant palette, strategically arranged to compliment rather than contrast with the buildings. Linear bands of concrete, cobble, decomposed granite, and plantings draw toward the building.
At night, in-ground lighting mimics the lighting of runways, and draws one toward the entrance to the terminal building. A fountain, with overflowing infinity edge and decorative, iridescent tile, sparkles behind a glass panel etched with the operator’s name greets arrivals to the terminal.








